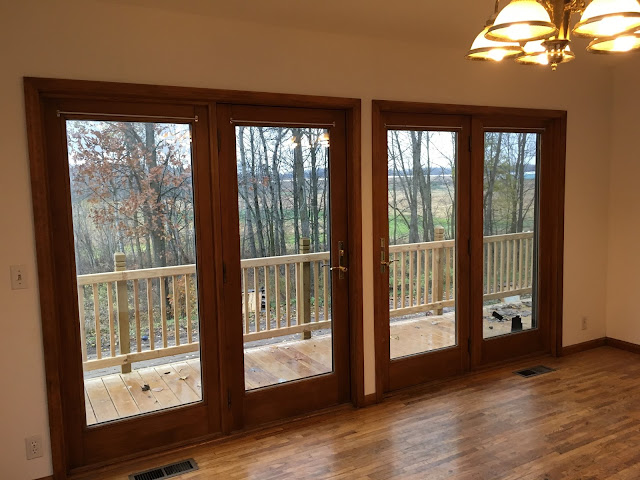The master bedroom is on the main floor and is the only bedroom that is completely finished. So yes - all 5 of us are snuggled in together (between three beds) while we complete a space downstairs for the kids. It actually hasn't been that big of a deal, but obviously long-term, kid's need bedrooms.
The basement is at various points of completion but no room is 100% done so that has been our first major focus. Right now there are three potential bedrooms. Note: Most of these pictures are from when the previous owner's lived here :)
The first is at the bottom of the stairs - we call it the bullet room because when we first saw the house, it was where the husband made his bullets (literally, thousands each year). It has drywall hung but it isn't taped or mudded. There is no ceiling, closet, or flooring. This room will likely become my craft room/office because even though it's the biggest of the three, it would be the hardest one to put an egress window into and it's farther away from the other two and the full bath (if I want to do "louder" projects at night like sewing it would be nice to not be right next to the kids sleeping).
The second bedroom is called the canning room because... it was full of canned goods! It has the walls and closet framed in (as well as electrical) but no drywall, ceiling, egress window, or flooring. Eventually we'll move these shelves to the utility room or a closet in the craft room and finish this room as "the girl(s) room" for Evelyn. But thankfully she loves sharing with Will right now so we don't need to rush to get this done.
The third bedroom is the blue room or the bunkhouse. This room is the only one that has a full sized window since it's on the walkout side of the basement. It also has the drywall all done but needs a ceiling and flooring. This room will eventually be "the boys' room" but for now it will be shared by Evy & Will.
The other three rooms in the basement are the full bath, living room (playroom), and utility room.
Our Phase 1 basement renovation plan is to finish the bunkhouse and playroom.
In the bunkhouse we plan to:
Our Phase 1 basement renovation plan is to finish the bunkhouse and playroom.
In the bunkhouse we plan to:
- Make the closet bigger (it's about 3 ft x 4 ft right now so we're expanding it to accommodate 1) at least three kids clothes and 2) BIGGER clothes since.. you know, they will grow)
- Put in flooring (hoping to score an inexpensive carpet remnant)
- Finish the ceiling
- Re-trim the window & doors (some trim was missing, and it was all very builder-grade. so we'll update it)
- Add baseboards and crown molding
- REPAINT and get rid of the terribly dark blue color to brighten it up a bit
- And just general finishes/updating to doors, light fixtures, door knobs, etc.
In the play room all we need to do is paint, install flooring, and add baseboards/window trim. There is a drop ceiling in currently which we don't love (because it takes away about a foot of ceiling height) so eventually we hope to replace that and drywall, but for now we'll keep it.
We've made good progress so far - now just to see if we can finish by Thanksgiving like we hope!























































